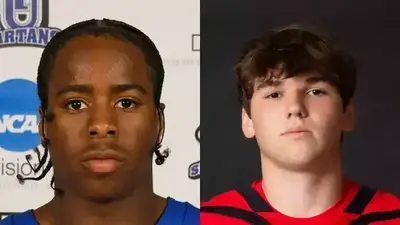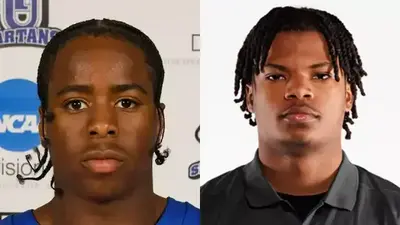Members of the Village of Wilmette Appearance Review Commission met Monday, May 2.
The Wilmette Appearance Review Commission approves applications for appearance review certificates; issues recommendations on applications for sign variations; and issues recommendations on applications for variations to landscaping and screening ordinances. The commission meets at 7:30 p.m. on the first Monday of each month in the Training Room at Village Hall, 1200 Wilmette Ave.
Here are the meeting minutes as provided by the Village of Wilmette Appearance Review Commission:
V I L L A G E O F W I L M E T T E
1200 Wilmette Avenue
WILMETTE, ILLINOIS 60091-0040
MEETING MINUTES
APPEARANCE REVIEW COMMISSION
MONDAY, MAY 2, 2016 7:30 P.M. SECOND FLOOR TRAINING ROOM
Members Present: Tim Sheridan, Chairman
William Bradford Dan Collyer Daniel Elkins Craig Phillips Mason Miller Carrie Woleben-Meade
Members Absent: None
Guests: Thomas Shafer, 939 Chicago Ave, Evanston
Jill Sickle, 601 Park Ave, Wilmette Scott Freres, 116 West Illinois St, Chicago Becky Hurley, 116 West Illinois St, Chicago Michael Kritzman, 116 West Illinois St, Chicago
Staff Present: Lucas Sivertsen, Business Development Coordinator
I. CALL TO ORDER
Chairman Sheridan called the meeting to order at 7:30 p.m.
II. APPROVAL OF MINUTES; APPEARANCE REVIEW COMMISSION MEETING
OF APRIL 4, 2016.
Mr. Bradford moved to approve the April 4, 2016 meeting minutes as amended. The motion was seconded by Mr. Elkins. Voting yes: Chairman Sheridan, and Commissioners Bradford, Collyer, Elkins, Miller, Phillips, Woleben-Meade. Voting no: none. The motion carried.
III. CONTINUANCES
Mr. Bradford moved to continue Case 2015-AR-45, 930 Greenleaf Avenue, Women’s Club; Case 2016-SZC-01, 3232 Lake Avenue, Joseph Freed & Associates; and Case 2016- AR-11, 1314-1318 Wilmette Avenue, Sam Gambacorta to the June 6, 2016 meeting. The motion was seconded by Mr. Elkins. Voting yes: Chairman Sheridan, and Commissioners Bradford, Collyer, Elkins, Miller, Phillips, Woleben-Meade. Voting no: none. The motion carried.
IV. CASES
2016-AR-16 601-607 Park Avenue Thomas Shafer Architects Appearance Review Certificate
Mr. Sivertsen called Case 2016-AR-16, 601-607 Park Avenue, Thomas Shafer Architects for an Appearance Review Certificate to remodel the exterior of the existing townhomes.
Ms. Jill Sickle stated she purchased the townhome building and would like to upgrade the interior and exterior of the units.
Mr. Thomas Shafer stated they were trying to freshen up the tired 50’s look. To do this they wanted to change the long monolithic slab building into 5 more individual townhomes to give each unit its own identity without expanding the overall footprint of the building.
Mr. Bradford said he had some concern over the return on the metal awning. It would create a potential nesting place for birds. He asked for the size of the wall sconces.
Mr. Shafer said they were approximately 12-16 inches in diameter.
Mr. Phillips said the paint colors seemed pretty bold and asked the architect how they came to decide on the colors presented.
Mr. Shafer said they had originally proposed much bolder and brighter colors. They decided to tone it down and use some of the colors found in the neighborhood.
Mr. Phillips asked if they would be painting over the existing vinyl siding.
Mr. Shafer said their painter had recommended using Benjamin Moore Regal Select which is designed to be applied to vinyl.
Mr. Miller asked the architect if they considered using other wall scones.
Mr. Shafer said had looked at the typical vertical column, square, and triangular, but felt that the round was more shape neutral and added a Scandinavian flair to the building. Mr. Miller asked if they came in different sizes.
Mr. Shafer said they came in small, medium, and large. They were proposing large on the front of the building and on the back they used the medium. The medium were 12 inches diameter and the large were 16 inches diameter.
Ms. Woleben-Meade asked if they were planning to update the landscaping.
Ms. Sickle said they were working on plans, but that they wouldn’t be part of this project.
Mr. Elkins said the downspouts on the front of the building provided a break for the transition of color, but on the back there were no natural breaks along the wall. He asked how they would transition the paint color on the back.
Mr. Shafer said his painter would be able to tape the line.
Mr. Sheridan asked Mr. Shafer if he had a solution to the open sides of the awning.
Mr. Shafer said they could provide screening on either side to make sure birds couldn’t nest.
Mr. Elkins said he liked the profile of the awning as proposed and thought it would be a shame to alter the profile. He suggested removing a significant portion of the underside, but keep 2-3” on each side for support.
Mr. Shafer said that was a good suggestion, and he would take a look at alternatives.
Mr. Phillips moved to approve Case 2016-AR-16, 601-617 Park Avenue for an Appearance Review Certificate as submitted. The motion was seconded by Mr. Bradford. Voting yes: Chairman Sheridan, and Commissioners Bradford, Collyer, Elkins, Miller, Phillips, Woleben-Meade. Voting no: none. The motion carried.
2016-AR-17 201 Sheridan Road Baker Demonstration School Preliminary Review
Mr. Sivertsen called Case 2016-AR-17, 201 Sheridan Road, Baker Demonstration School, for a preliminary review of an Appearance Review Certificate request.
Mr. Scott Freres said they are doing a complete revamp of the school campus. People tend to drive right by Baker School without noticing the campus. That’s the reason why Baker wants to refresh their brand and improve their exposure to the community.
Mr. Freres said the campus master plan has been vetted over the last year by both an internal steering committee as well as the neighborhood. Some of the concerns expressed by the neighbors have been addressed by the current version of the master plan. He explained the reasoning for regrading and installing turf at the playfield as well as the concept behind the campus refresh design. Some of the basketball courts and playground equipment have been moved away from the west property line at the request of the neighbors. Additional landscaping will be installed along the west property line to increase the screening. The dumpster enclosure will also be moved away from the property line and will be heavily screened. The hoop house and composting areas have been moved over to the east side of the building where a “farmstead” will be created.
Mr. Freres stated their civil engineer, Gewalt Hamilton, has created a stormwater management plan that will provide an underground vault to collect stormwater from the parking lot and other paved areas and release them slowly into the public stormwater system.
Mr. Freres stated they are also requesting a sign variation to install a ground sign along Sheridan Road. They have a small existing sign along Maple that is not proposed to change. The design of the sign along Sheridan Road was intended to reflect the character of existing columns along Sheridan Road.
Mr. Sivertsen asked if the wall sign on the building facing Sheridan Road would remain. He said if it were to remain an additional variation would be required. Only one sign is permitted along each frontage.
Mr. Freres said the school would probably be open to removing the wall sign if it meant they could get a ground sign along Sheridan Road.
Mr. Sheridan asked if the ground sign should be moved so that southbound traffic could see the sign.
Mr. Michael Kritzman said 80% of the traffic coming to Baker School comes from the south so they would be willing to forgo visibility for southbound traffic to provide better site-lines for traffic exiting the property.
Mr. Sheridan asked if the sign was externally illuminated.
Mr. Freres said the sign would be ground lit.
Mr. Sheridan said the Commission would need to see information on the lighting before voting.
Ms. Woleben-Meade said she thought it was a great submittal. Her main concern coming- in was the stormwater, but it sounded like to the applicant is addressing those concerns.
Mr. Bradford asked about the type of turf that would be installed.
Mr. Freres said there had been a lot of discussion and thought put into the type of synthetic turf that would be used. There’s a mix of gravel, sand, and cork that will likely be used for the base. The turf will need to be replenished with sand and cork from time to time. The proposed storage sheds will store these materials. They may work with the Park District or other organizations who have synthetic turf to share maintenance costs.
Mr. Phillips asked if the applicant had looked at MWRD regulations for water quality standards. He also wanted to know if the rain garden was going to be functional or illustrative.
Mr. Freres said the rain garden was meant to be illustrative, but it will help their need for stormwater detention vaults. They have already started working with Village staff and MWRD on the stormwater detention review.
Mr. Freres asked if there was additional information they needed for their formal review.
Ms. Woleben-Meade said just a more detailed landscape plan.
Mr. Phillips applauded the applicant for the thought put into the plan as well as the effort to get input from neighbors prior to formulating a plan.
V. ADJOURNMENT
At 8:33 p.m., Mr. Bradford moved to adjourn the meeting. The motion was seconded by Mr. Elkins. Voting yes: Chairman Sheridan and Commissioners, Bradford, Collyer, Elkins, Miller, Phillips, and Woleben-Meade. Voting no: none. The motion carried.






 Alerts Sign-up
Alerts Sign-up